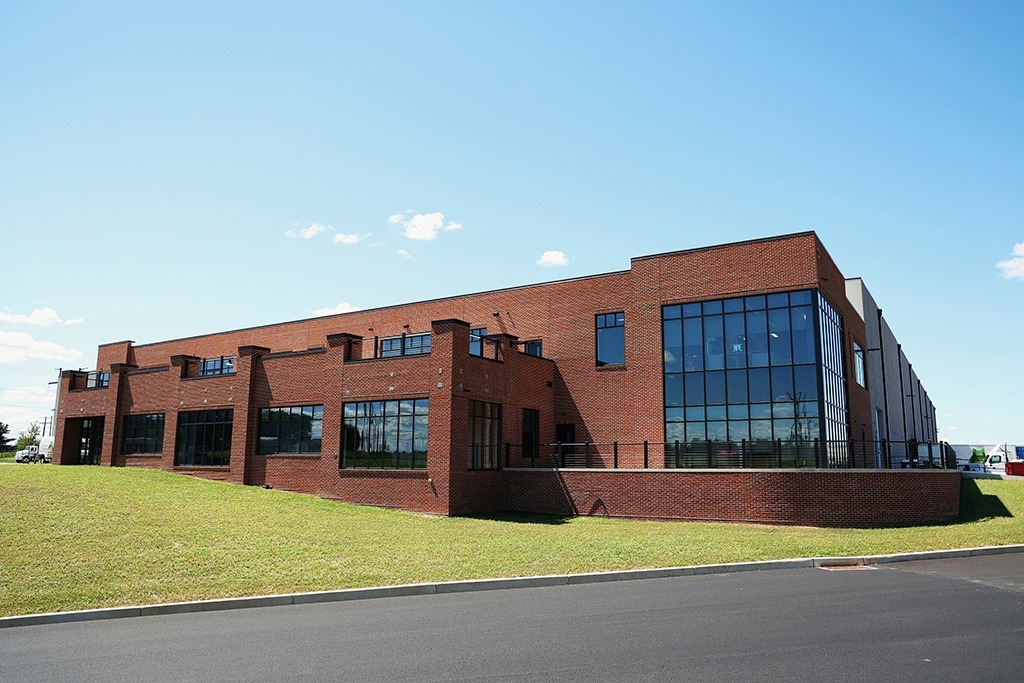We're your source for design-build services since 1993

Design-build has been Conewago’s preferred approach to any project throughout our 65-year history as the collaboration among our sales team, the design team, and the owner yields the most cost-effective and efficient facility for the owner.
Integrating our team into the design process early on helps us give our clients the most building for their dollar.
This unified approach provides a full suite of services on a project via a single point of contact and a single contract for the client. It also takes into account the specific needs for the project itself, but also incorporates scheduling and budgeting considerations as well.
Design-Build Spotlight Project
Wilsbach Distributors, Inc.
This project showcases Conewago's Design-Build capabilities. Wilsbach Distributors, Inc. partnered with Conewago to construct a leading-edge modern beverage distribution facility in Harrisburg, PA. The project includes a 2-story office including a rooftop patio. It has a 60-degree conditioned warehouse with an automated racking system and a 34-degree climate-controlled keg cooler.
The warehouse features precast concrete wall panels with a conventional steel roof. The 108,440 SF facility features a distribution center area specifically designed for Wilsbach's state-of-the-art beverage storage and order fulfillment system. The office area was built with metal stud framing and features brick veneer, precast concrete floor plank, polished concrete floors and conventional steel roof.
The site and building were designed to accommodate future expansion for Conewago's repeat client Wilsbach Distributors, Inc.
This project was honored by the ABC Keystone Chapter at their 2023 Excellence in Construction Awards.

