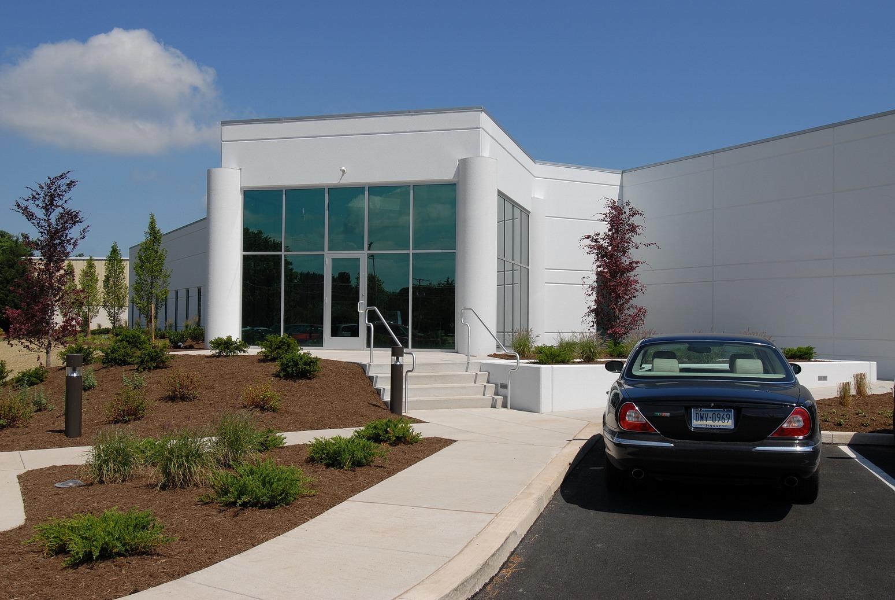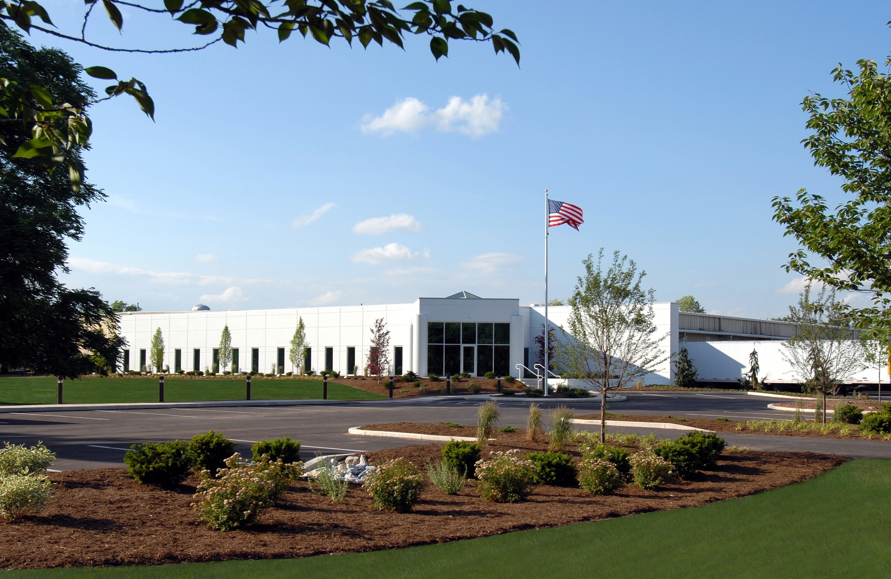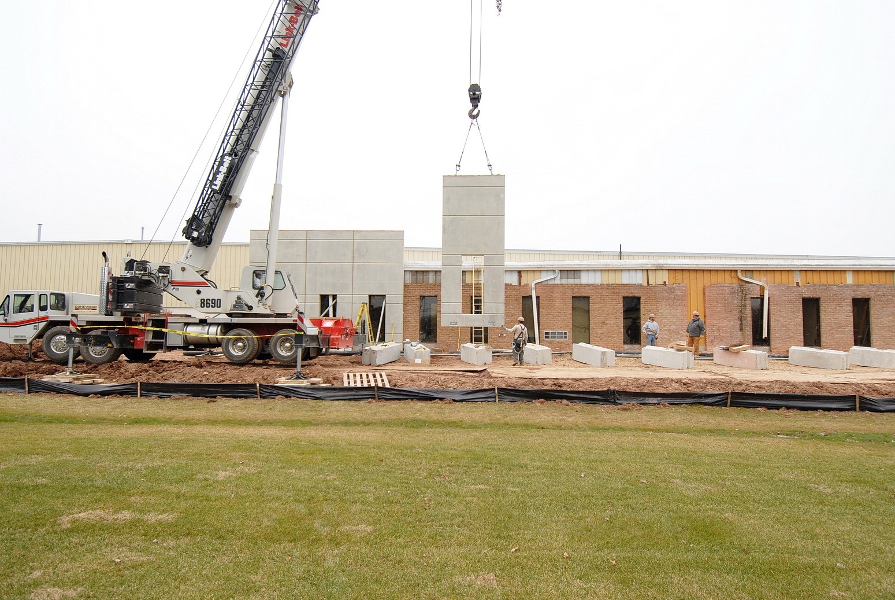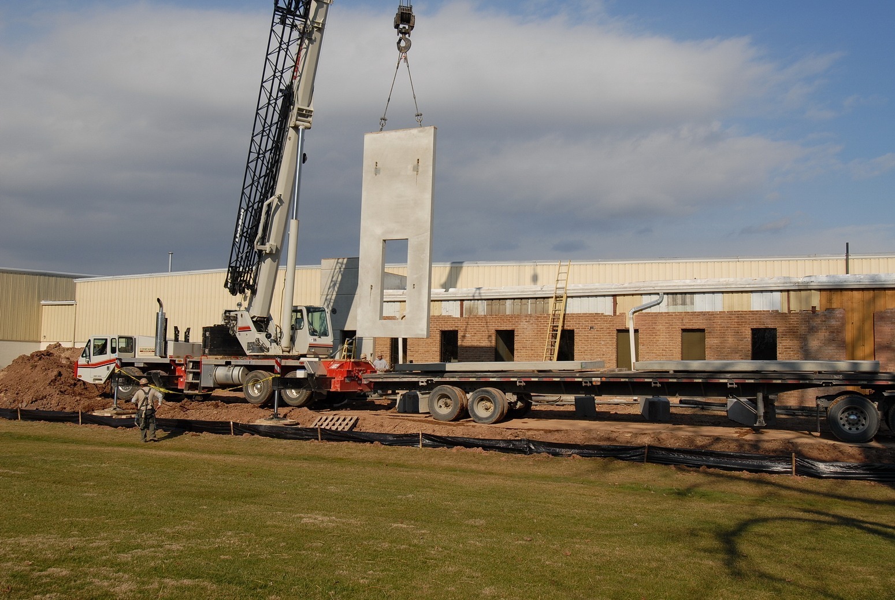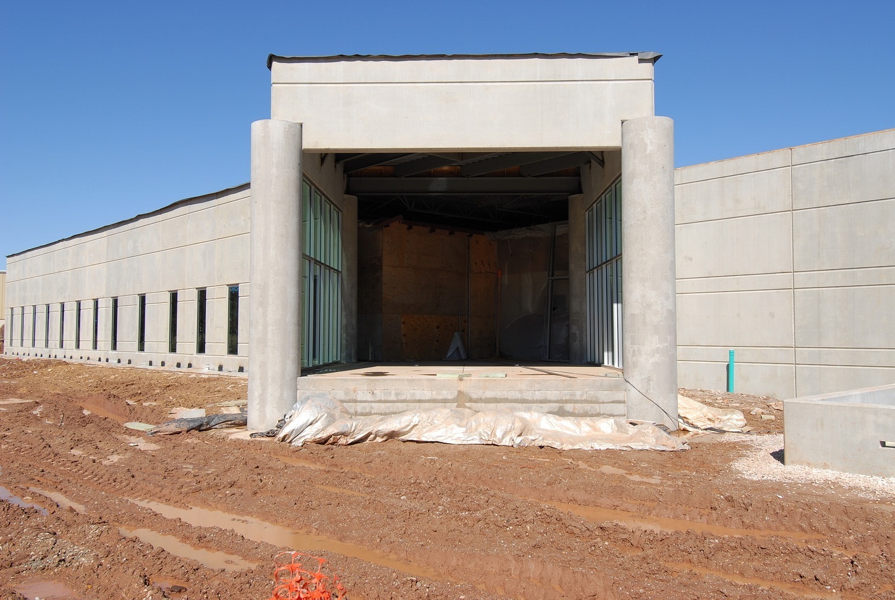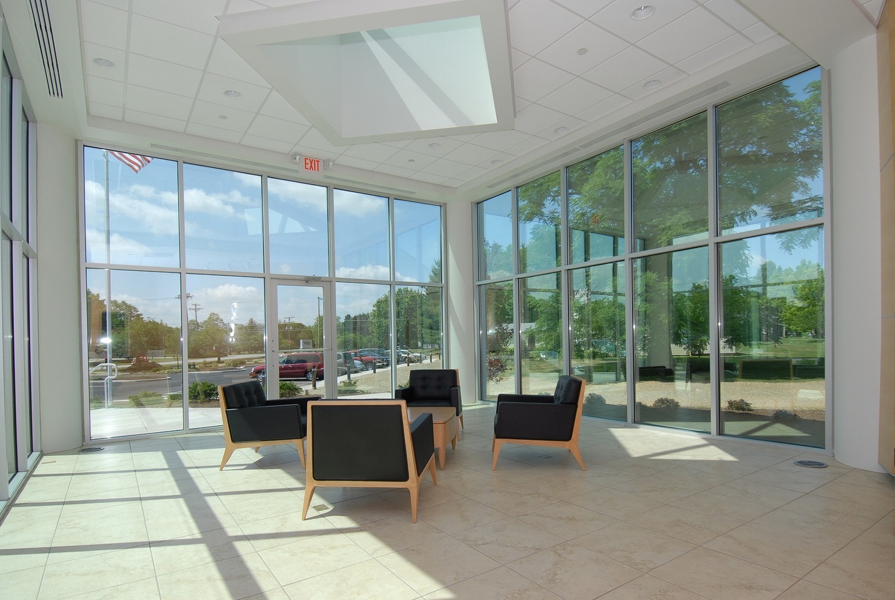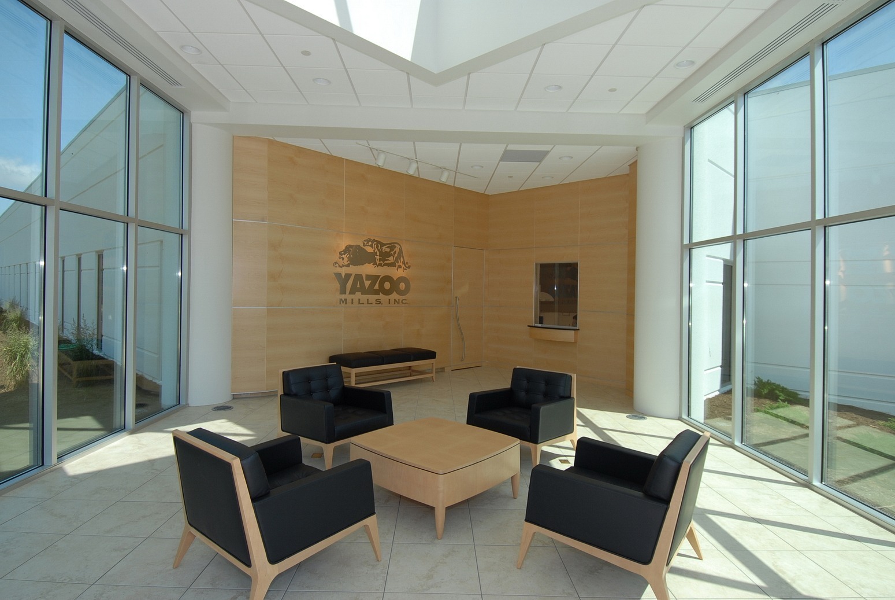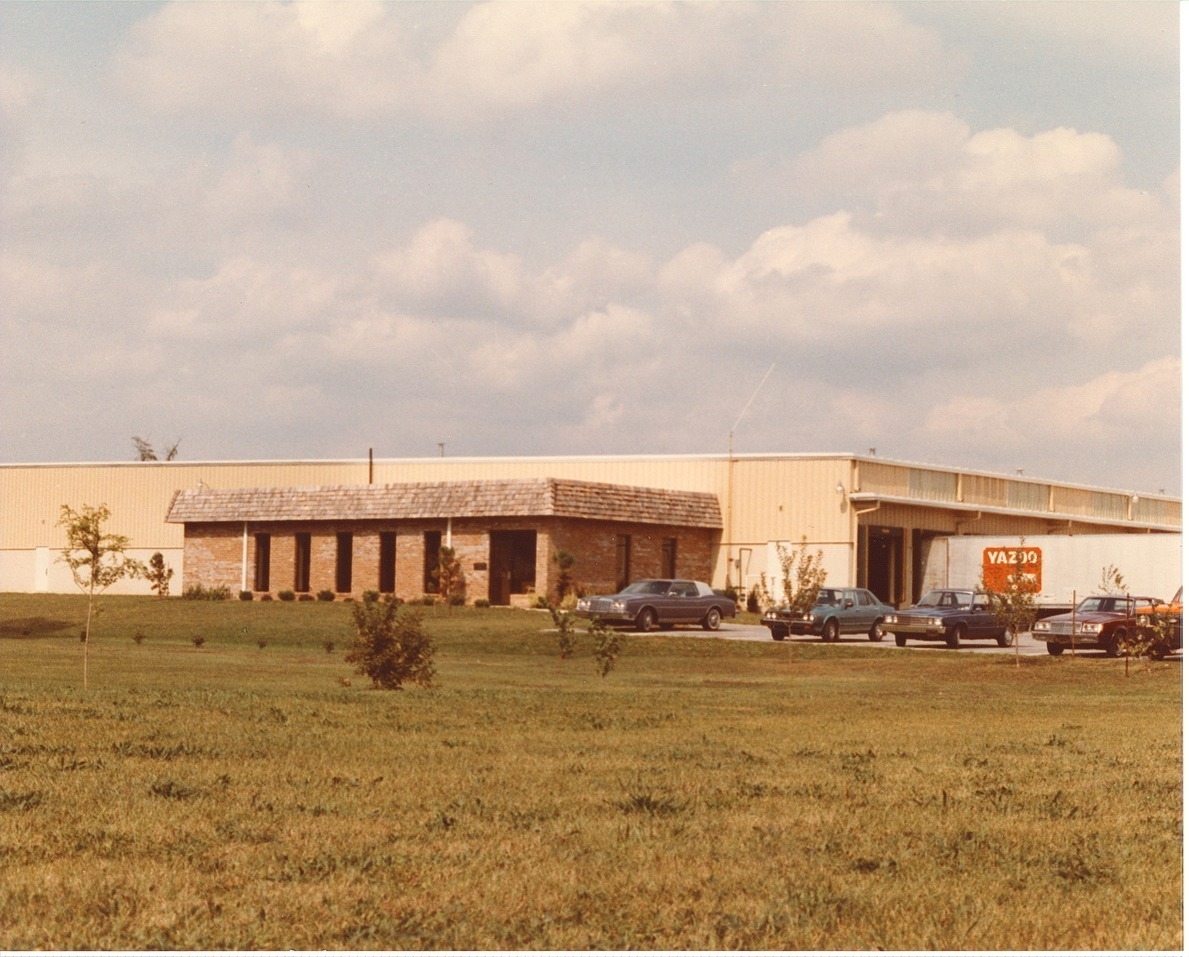2016 | Industrial | Manufacturing
▪ Yazoo Mills, located in New Oxford, PA, was a renovation project to change the 1979 building design to a modern style. This new design included a precast facade, lobby addition, and newly landscaped entrance area with accent lighting. The project was completed within 5 months, and the owner was able to remain in full operation during the entire project.
▪ Design-Build
▪ Structured with load bearing precast concrete exterior walls & conventional steel roof structure built around the existing office area.

